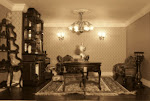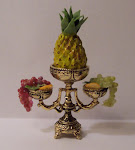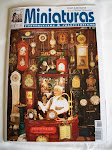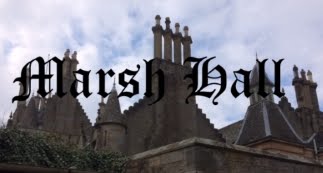Welcome to Marlies, JFolk and Susan (minicrochetmad). Thank you for following my blog and all the very best to you for 2010.
Thursday 31 December 2009
Another Year......
Welcome to Marlies, JFolk and Susan (minicrochetmad). Thank you for following my blog and all the very best to you for 2010.
Wednesday 23 December 2009
Wednesday 16 December 2009
Something Seasonal



I haven't been mini-ing for a little while now as I've been caught up with Christmas so I thought I'd show you this little item I put in the Housekeeper's Room every year at this time. It's a tiny, readable copy of A Christmas Carol by Charles Dickens from Dateman books
Monday 7 December 2009
Sunday 6 December 2009
Friday 4 December 2009
Little details



These little specs were purchased online and even have little lenses. The case is made from very soft leather.


The Housekeeper's Accounts Book is a 12th scale copy of an accounts book correct to period. The detail is amazing and it's bound in very soft leather. I also purchased, from the same artisan, Mrs Beeton's book. Again this is an exact replica of the original.
Saturday 31 October 2009
Monday 26 October 2009
The Master Bedroom
The Dining Room

Again, I've made the curtains for this room and the pelmets are padded.

By the time I got to this point, the panelling had changed colour, the wall lights had moved from the chimney breast to the back wall and the chain was back on the chandelier. I'm much happier with it the way it looks now and other than some little items for the dumb waiter, this room's pretty much finished.

Everything looks pretty much the same in this picture with the exception of the open door which is the service entrance from the Hall. There's a wall light in the Hallway that looks very effective in the dark.
 When I first decorated the Dining Room I knew exactly what paper I wanted and I also thought I had the ideal paint colour but as you can see, it was completely wrong! The panels were pre-formed and I liked the idea of the concealed door. Also, at this point, I had removed the chain from the chandelier and there are wall lights on the chimney breast.
When I first decorated the Dining Room I knew exactly what paper I wanted and I also thought I had the ideal paint colour but as you can see, it was completely wrong! The panels were pre-formed and I liked the idea of the concealed door. Also, at this point, I had removed the chain from the chandelier and there are wall lights on the chimney breast. Sunday 25 October 2009
The Hall
 Again, I've the made curtains and the pelmets are laser cut kits.
Again, I've the made curtains and the pelmets are laser cut kits.I spend quite a while searching for just the right style of curtain heading and also the best fabric. I've never had any luck purchasing fabric at local fairs so it all has to be purchased online, which can be quite tricky getting the actual colours right. So far, I've been very lucky!

 This is a picture of the stained glass window in detail. It came as a
This is a picture of the stained glass window in detail. It came as apre-formed leaded window and I added the "stained glass" effect
with glasspaints. The frame was put together using spare window
frames and trimmed and shaped cornicing to finish off the bottom.
It also stands proud of the wall allowing space for two bulbs.
 There are four levels here and it took me quite some time to complete this as I kept putting off tackling the staircase. The carpet works it's way from the ground floor, round each landing and up each staircase to the top as one continuous piece. This took some working out and was achieved eventually using a paper template for each landing.
There are four levels here and it took me quite some time to complete this as I kept putting off tackling the staircase. The carpet works it's way from the ground floor, round each landing and up each staircase to the top as one continuous piece. This took some working out and was achieved eventually using a paper template for each landing.The Study
The Salon


I'd had the suite for some time and that determined the colour of the room. There are quite a few American pieces here and one or two from Miniatura. As the wallpaper is quite a feature of the room, it didn't warrant too much in the way of furnishings. The little cushion was made by my sister.

This is the grandest room in the House. The paper was purchased online and the chandelier and sconces are artisan made from USA.
The Parlour

Here is the suitably stuffed traditional Victorian Parlour. The music on the organ is correctly dated and the clock on the dresser works (although it's not a terribly good picture). Handy when you're working away and don't want to leave what you're doing to check the time! I don't think I can get anything else in here!

The little couch is resin and it has a twin. Unfortunately these are no longer made.

I've never had any luck in finding curtains that I really like and I have to admit that curtains are the only thing I've had a go at making for this house.

I was really pleased with the way this room turned out. Again the floor is made using iron-on edging. The wallpaper is called "The Gathering". I had to chop the top off the overmantle as the room is only 8" (23cms) high but luckily it worked out very well and there is no gap between it and the ceiling!
Wednesday 21 October 2009
The Housekeeper

The Accounts Book is a copy of an original.




The floor was made by making a cardboard template and iron-on edging strip. It was then varnished, sanded and varnished again.
It was after decorating and furnishing the Kitchen and Scullery that I decided to take pictures of each empty room as I liked the idea of seeing the rooms "before" and "after".
The Scullery

This room was fun to do. I'm particularly pleased with the hare hanging on the left and the water filter at the back of the room. In time, the shelf along the top of the room will be filled with goods but apart from that, this room's finished.
Again I've used tongue and grooved panelling. The blue painted walls were meant to discourage flies, they also mades the whites look whiter. The shelf around the top of the room was a kit and the pulley is fully operational!
Can you see the little "Dolly Blue" on the shelf to the right hand side? This made the whites whiter than white!
The Kitchen



Welcome to Hambleton Hall

While I like and appreciate Georgian Architecture, I am fascinated, along with thousands of others, by the Victorian era. I spent quite a while searching for a suitable property, deciding that if I was going to have one - I was going to have a big one!
My aim with this house is be as accurate as I possibly can be to 1880. Why this date? I chose this particular date because it gave me licence to put in plumbing, a telephone and electricity. OK, so the inhabitants would have had to be supremely wealthy, but I decided as it was my world, I could get away with it.
The House is an mdf kit with eight rooms in the main house and three in the basement. There are also four hallways and I made the top floor hallway slightly larger as I figured I didn't need a huge bathroom and I also divided one of the attic rooms into two.
The main body of the house is painted with a textured paint and the roof tiles are self adhesive. I still have quite a bit of work to do to the exterior of the building.
What you see to date is the result of five years work (interrupted by another property, I may say) but I'm in no rush and thoroughly enjoying all the research.


































