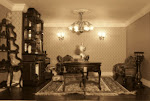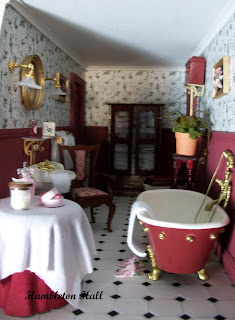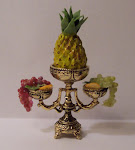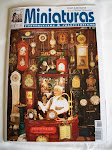With the addition of all the little accessories for The Bathroom, I now have another completed room. (Just one more to go and that's the interior of this property finished - what will I do with myself?)
I've shown this pic before but I thought I'd use it as a reminder and point out one or two things for you. The room is narrow, measuring only 6.5" x 14" deep (16.5cms x 35.6cms). The panelling was created using iron on flooring, with strips of skirting and dado rail and the paper was printed from Jennifers Printables.
I got even more adventurous and made my own flooring using the instructions in Lea Frisoni's book. The little light fittings came from Art of Mini
I got even more adventurous and made my own flooring using the instructions in Lea Frisoni's book. The little light fittings came from Art of Mini
So, on with the decor. The cabinet was purchased from a fair (not Miniatura) and I added all the little contents. The boxes were complementary kits received with an order.
Something was needed for the walls despite the paper being quite busy. As they had no idea initially as to how a bathroom should look, the Victorians treated it like they would any other room in the house and filled it with stuff!
The shell pictures were made using some lovely tiny little shells I received as a gift from Fi Thank you again Fi, they're just lovely and suit this room perfectly.
The bathroom suite I have had for quite some time. It was already this colour and all I did was alter the toilet. I think in time I will be changing the plant for a floral arrangement. (In fact, I don't "think", I know I will be changing this!)
The chair came unfinished and has been tarted up a bit and the slippers were made by me following a little tutorial featured here
The table was put together with bits of balsa and covered. The little items on display there were goodies brought back from Miniatura.
I must confess, I do like the next few pictures taken with the lights on. I surprised myself with those ones!












































