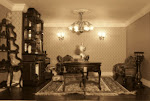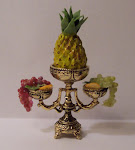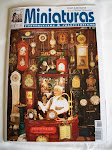After 7 years in it's present position, Hambleton Hall is being relocated.
No. 2 son has flown the nest and although his room isn't the one I'm really after (that belongs to No 1 son) its a good temporary place to keep the minis and they'll all be in the one place. No more walking miles for an 18" length of skirting!
Today I emptied all the rooms. Have you ever done that? It's amazing just how much stuff these little properties hold, not to mention the dust. There are bits in there that I had forgotten all about and it was a nice little exercise to remind me of things that are not easily seen and only I know are there.
I think it's going to take some time putting it all back together again. It might also be a good time to thin out some of the bits as well.
For some reason over the past couple of months, my oomph went but I'm hoping this little task will help me get back on track and raring to go again. Nothing has happened in the bathroom since the last post.
Right now I need to rally the staff and get them cleaining.





































